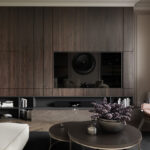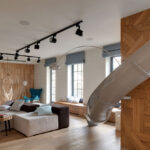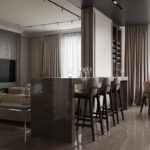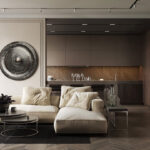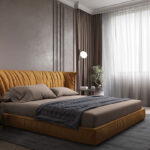FAQs
- Home
- FAQs
Most Popular Questions
The cost of interior design varies based on factors such as the size of the project, the scope of work, the complexity of design, and the materials used. At New Spaces Interior, we offer personalized quotes tailored to each client's specific needs and budget.
3D design is a digital representation of a space that allows clients to visualize how their project will look before it's built. Using advanced software, our designers create realistic 3D renderings that showcase the layout, colors, textures, and furniture placement of the space, helping clients make informed decisions and see the end result before construction begins.
The time spent on planning varies depending on the size and complexity of the project, as well as the client's specific requirements and preferences. Our experienced design team works closely with clients to develop a comprehensive plan that meets their needs and timeline, ensuring a smooth and efficient design process from start to finish.
Absolutely! At New Spaces Interior, we specialize in creating custom designs that reflect each client's unique style, personality, and vision. Whether you're looking for a modern, traditional, or eclectic design, our talented team will work with you to bring your ideas to life and create a space that is truly one-of-a-kind.
Book Your Appointment now and Get Free Consultation
Our Expert Interior Designer Team will Guide You Step by Step Process and Plan Out Perfect Interior Design in Budget Friendly Price.

Choose Your Perfect Plan
Basic Plan
$ 29
per m2
- Structure of a project
- Measurement of the room
- 3D-Visualization of premises
- Dismantling plan
- Scheme of interior finishing
- Floor & celling plan
ultra Plan
$ 39
per m2
- Structure of a project
- Measurement of the room
- 3D-Visualization of premises
- Dismantling plan
- Scheme of interior finishing
- Floor & celling plan
maximal Plan
$ 49
per m2
- Structure of a project
- Measurement of the room
- 3D-Visualization of premises
- Dismantling plan
- Scheme of interior finishing
- Floor & celling plan

